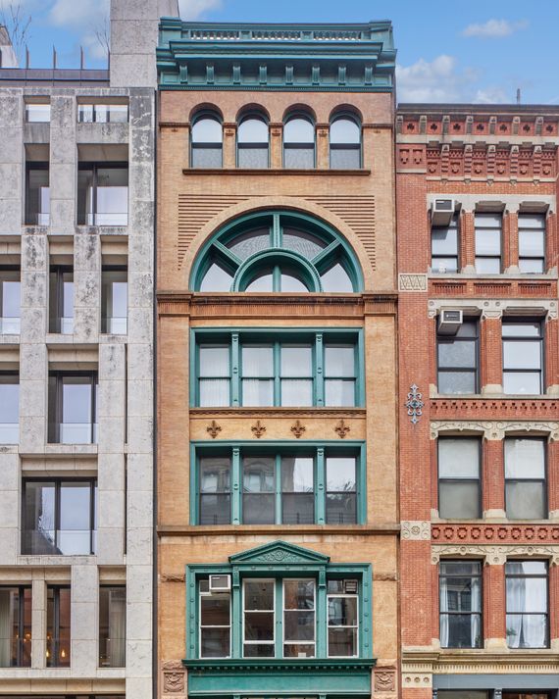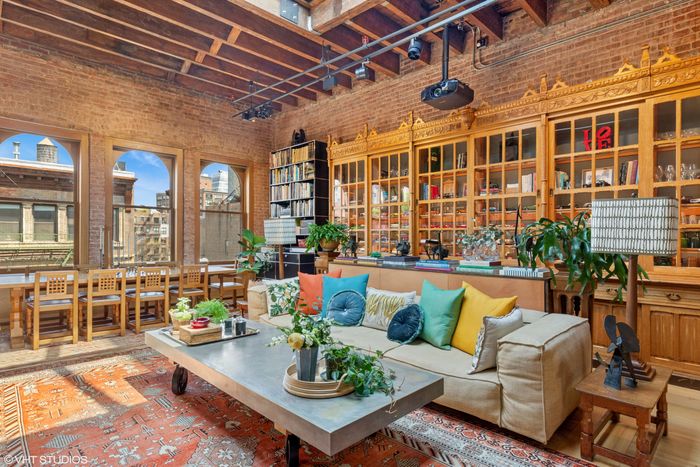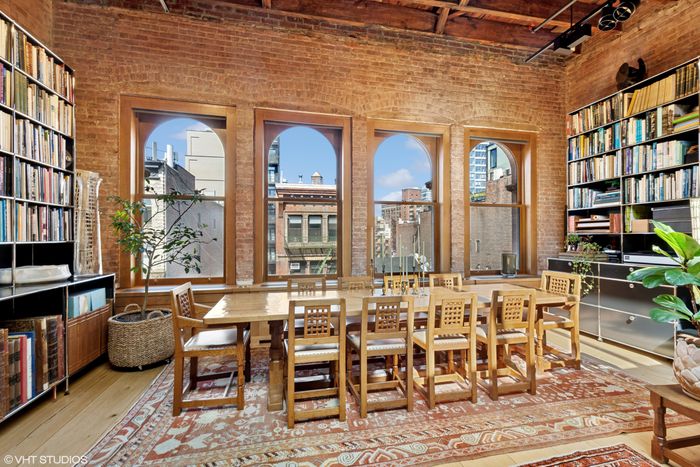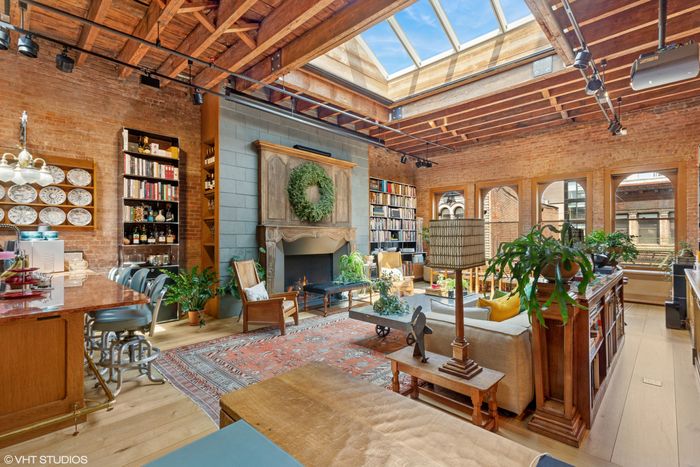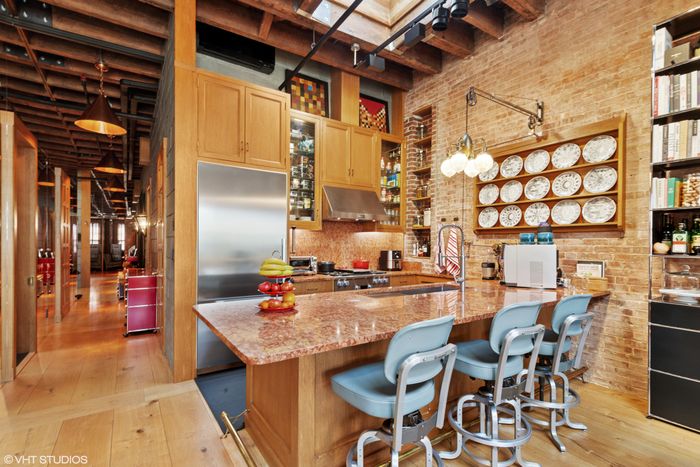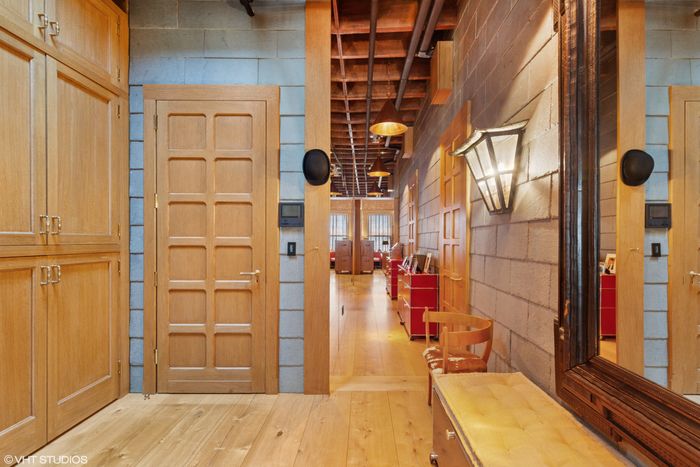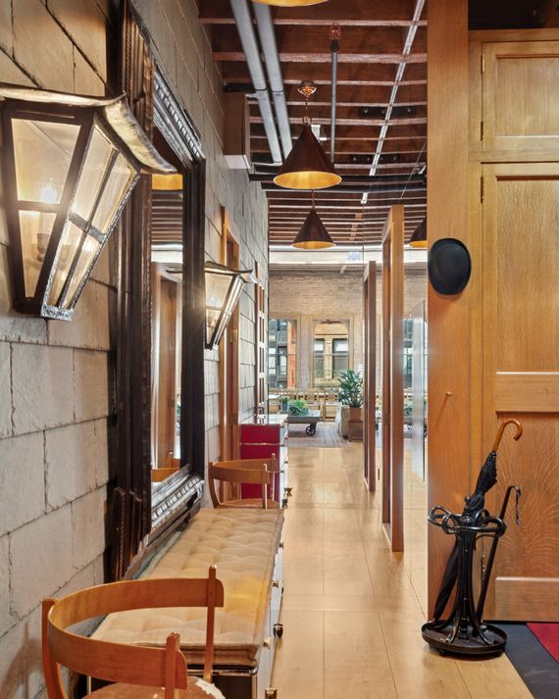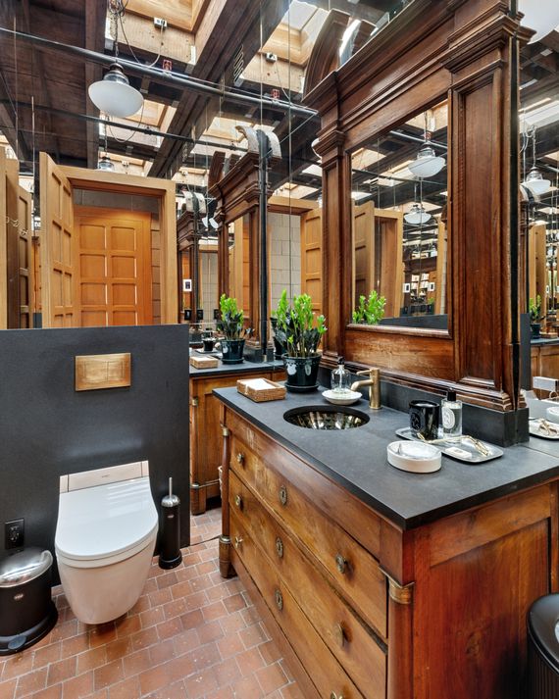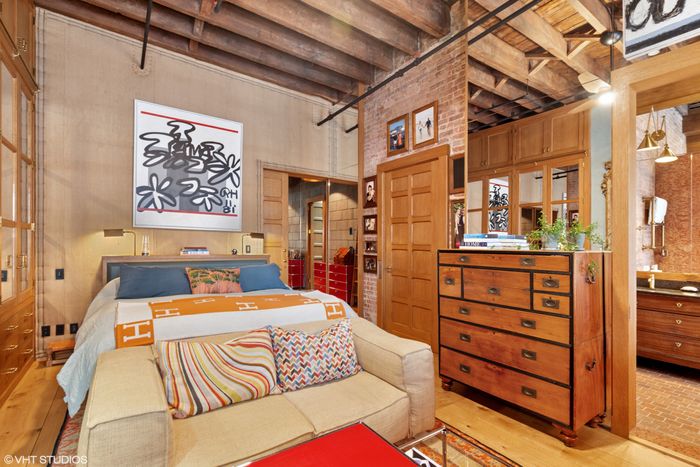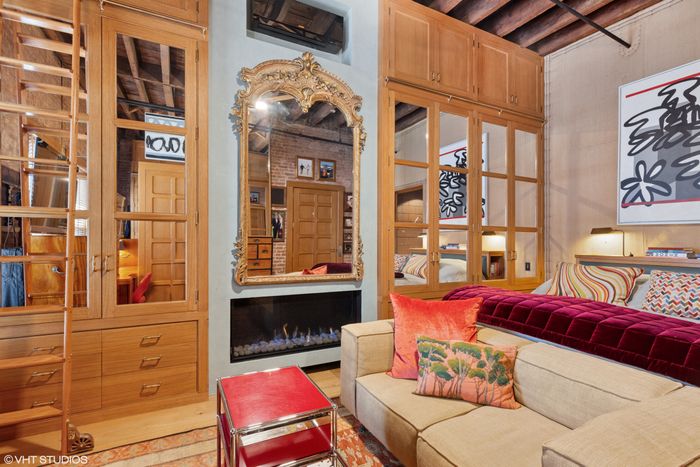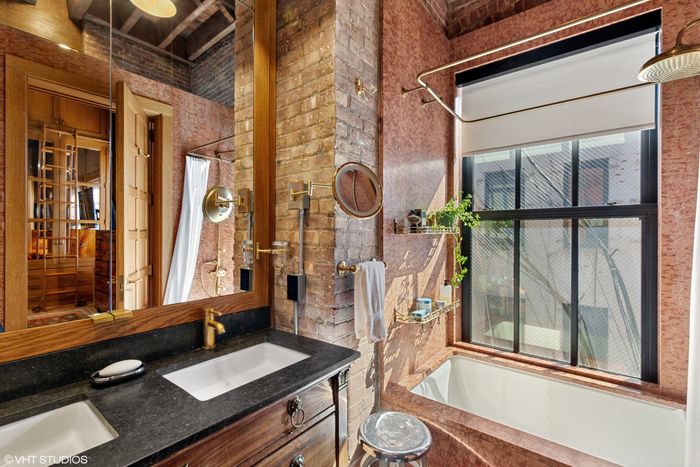In 2016, Nasser Nakib purchased the top floor unit in 21 Bond Street for himself and his three sons, who were teens at the time. The one thing that was missing? A fireplace. “I thought, Okay, I’ll have to figure that one out by myself,” he says.
Photo: Al Siedman Photography for VHT Studios
When Nasser Nakib first walked into the top floor at 21 Bond, a slender Renaissance Revival storefront-and-loft building right off Lafayette, it was a “boring” white box. The previous owner had been a German sculptor and painter who used the drab walls as a backdrop for his work. Nakib, an architect whose firm wrapped NoMad’s ilili with red-cedar latticework and more recently renovated a penthouse quadruplex in the San Remo, wanted something warmer. “You want to live in a peach,” he tells me, as in James and the Giant Peach. Still, he couldn’t resist the top-floor set-up — and the address. While working as a junior architect in Soho back in the ’80s, he would walk past Bond Street on his lunch breaks, fantasizing about a life amid cobblestones. “When you go to Provence and you stand in the middle of a field of lavender, you’re like, I could die here happily,” he says. “In New York, this is it.”
He closed on the loft in 2016 and started in on what would become a yearslong project to transform the anti-septic space into a homey nest he could share with his three sons. The Sheetrock came down, exposing 19th-century dirt and beams. Contractors cut a massive skylight in the center of the living room from the 14-foot ceiling, letting in even more sun. The loft’s floorboards, which had been “beaten to death,” Nakib says, were replaced with 200-year-old white oak planks from Dinesen. The idea was to live in the marrow of the space, which dates back to 1893. “I didn’t want a neutral apartment,” Nakib explains. “I wanted it to be true to itself.”
Photo: Al Siedman Photography for VHT Studios
At the start of the renovations, Nakib was living overseas, juggling projects in Italy, France, and Lebanon. Together with his now-wife, Julia, the couple spent some of this time criss-crossing Europe, popping into antique shops and bazaars to fill the apartment’s 2,400 square feet. At the Paris flea market, the pair found a wooden Provençal-style mantel and trumeau, which Nakib used to build the grand fireplace that anchors the living room. A visit to Marcellus led them to the ornate mirror now hanging in the primary bedroom. While online-shopping in Beirut, Nakib came across an old church cabinet from Antique-Centre Slegers in Belgium, which he used to display his collection of toy European cars from the 1970s and Fornasetti plateware. “The antiques kept coming in,” he says. Among them was a long-sought dining table by the British craftsman Robert Thompson, which sat unwrapped in the apartment more or less until Nakib settled into the loft in late 2019.
The antique church cabinet from Belgium features the phrase “Ite Ad Joseph” (“Go to Joseph”) and display Nakib’s childhood toy-car collection. “It’s mostly every car I would have wanted in the ‘70s as a kid. Every Maserati, every Lamborghini, every Jaguar. And the Mercedes 600, in case I ever became president.”
Photo: Al Siedman Photography for VHT Studios
Nakib says he spent more than 25 years looking for a ten-foot-long table by the British furniture-maker Robert Thompson, who is known as the “Mouseman” for his signature of carving mice into his furniture. The modular steel cabinets are USM Haller shelving units.
Photo: Al Siedman Photography for VHT Studios
Nakib had his contractors chemically strip three layers of paint off the brick walls and knock down the Sheetrock on the ceiling, exposing the beams. He installed ERCO lighting from Germany, including projectors and wall washers.
Photo: Al Siedman Photography for VHT Studios
By this point, Nakib’s sons, who spent much of their childhoods in Beirut as their father commuted between Lebanon and New York, had grown up. He wanted the space to offer them a home but also a “springboard,” he says, for their post-college lives. Nakib designed three identical rooms, each outfitted with a king-size bed and a built-in desk, plus a divided oak wardrobe, in case a friend or partner ended up crashing. To give the boys a visual sense of separation, he added cast-iron pagoda-style lamps and green slate tiles — as if an exterior wall had been brought inside. “I wanted the kids’ bedrooms to feel like you’re leaving the apartment and going into their apartments,” he says. His focus on this kind of breathing space extended to a basement storage area, where Nakib laid down two-inch-thick rubber flooring and installed a DJ studio–slash–gym for his sons. (“I wanted to be an astronaut when I was kid, but my kids wanted to be DJs,” he says.)
The kitchen is outfitted Miele appliances, Rosso Verona marble counters, a Lucien sink with disposal, a vintage dental-operatory light from the 1920s, and a custom-designed pantry. The drafting chairs, from the 1950s, were made by the General Fireproofing Company. “They’re not identical,” Nakib says, “but they’re wonderful.”
Photo: Al Siedman Photography for VHT Studios
Nakib incorporated green slate tiles and the cast-iron lamps on the walls outside his three sons’ bedrooms to help distinguish the space as their own. “They’re of an age where it’s not like, ‘Hey, everybody’ all the time. I don’t see them sometimes for two to three days. That’s cool,” he says.
Photo: Al Siedman Photography for VHT Studios
Nakib may have believed that he could die happily on Bond Street, but now, with his kids out of college and pursuing their own careers, the 62-year-old is looking to downsize. “I’d like to separate us and still keep an eye for them,” he says. “Me, I did all this from nothing. Now it’s your turn.” He’s ready to leave the peach with Julia, and it’s unlikely that his next apartment will require quite as much effort. “The next place for me in New York is going to be a hotel-room-type of setup,” Nakib says. He wants to play tennis, swim laps, and drink good wine. “I don’t need more than that.”
Price: $9.495 million
Specs: Four bedrooms, two-and-a-half bathrooms
Extras: Communal rooftop terrace, nine skylights, in-unit laundry, basement sound-isolated DJ studio
Ten-minute walking radius: Washington Square Park, Il Buco, Gjelina, Reformation, Equinox, Goop, Gene Frankel Theatre
Listed by: Laurence Carty and Irene Lo, Palette
Nakib says he’s learned over the years that Bond Street is a particularly quiet block thanks to the cobblestones: “I didn’t realize until I lived here that fire trucks don’t like Bond Street and ambulances don’t like Bond Street. Why? Because the fire trucks will be jumping all over the place.”
Photo: Al Siedman Photography for VHT Studios
The powder room has an Empire-style mahogany vanity along with mirrored walls.
Photo: Al Siedman Photography for VHT Studios
Nakib found the second bathroom’s vanity in a London antiques shop, where the staff were using it as a desk for their cash register. “What more perfect wording for a bathroom could you have,” he says.
Photo: Al Siedman Photography for VHT Studios
Nakib purchased the first of the two camphor trunks in the primary bedroom for $28,000 from Ann-Morris Antiques in New York in 2000. A few year ago, he found the second trunk on a trip to London and managed to get it for a relative bargain: “I sat with the guy for like three-four hours trying to sweet talk him, and turns out all he wanted was 5,000 pounds.”
Photo: Al Siedman Photography for VHT Studios
The primary bedroom also has south-facing steel windows, floor-to-ceiling oak wardrobes, and a second fireplace.
Photo: Al Siedman Photography for VHT Studios
The en suite bathroom to the primary bedroom was designed with heated French terra-cotta tiles, a porcelain cast-iron tub, and a Barber Wilsons shower.
Photo: Al Siedman Photography for VHT Studios



